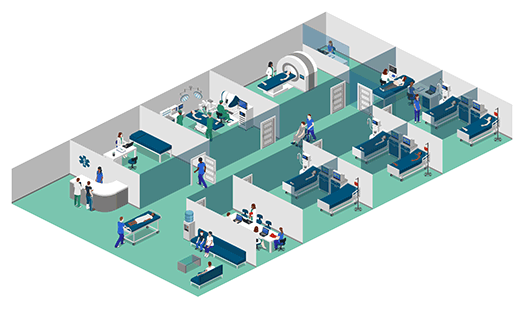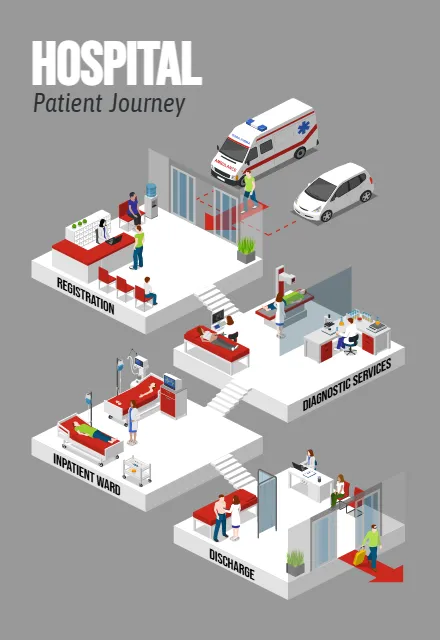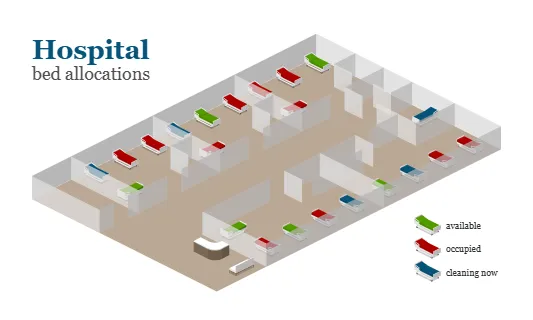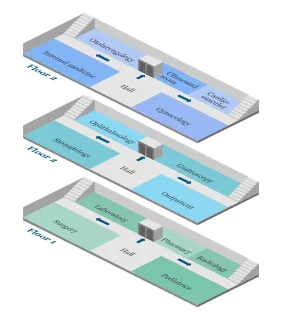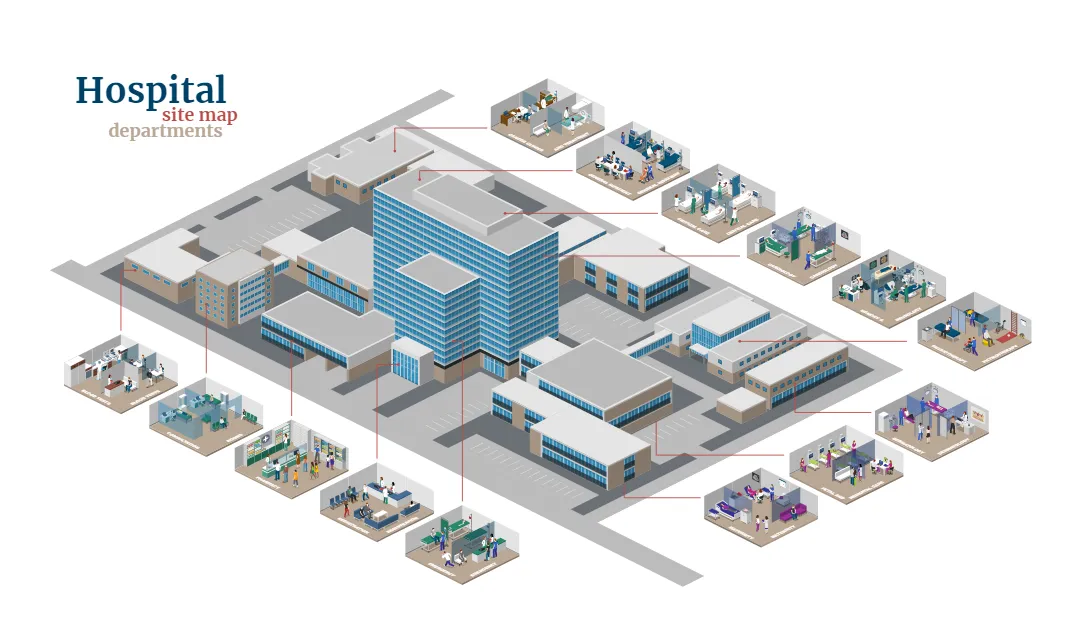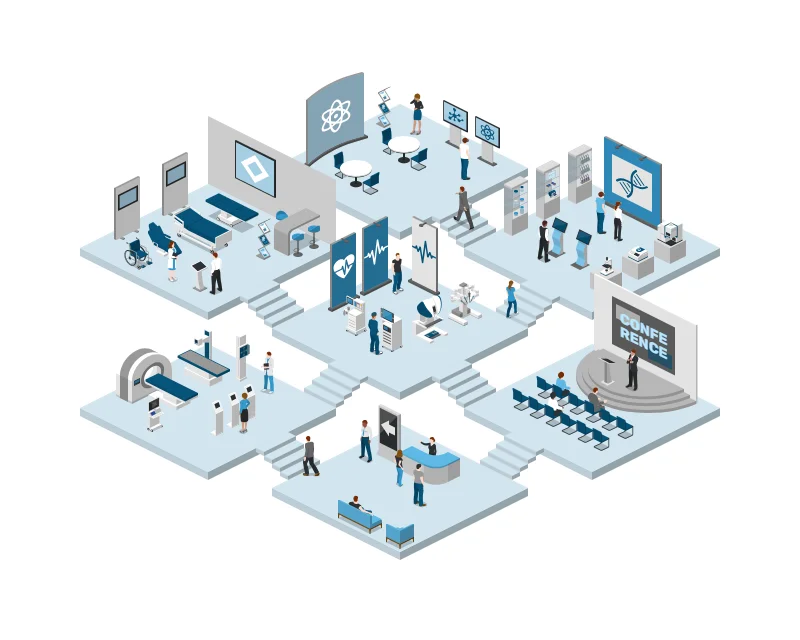Why Use Icograms Designer for Hospital Layouts?
-
User-Friendly Interface:
Icograms Designer is designed with simplicity in mind, offering a drag-and-drop interface that enables users of all skill levels to create visually appealing layouts. -
Comprehensive Library:
Access a vast collection of icons, templates, and shapes tailored to healthcare settings. Represent key elements such as wards, diagnostic rooms, reception areas, and more with ease. -
Time-Saving Templates:
Utilize pre-designed templates that provide a head start, significantly reducing the time needed to create complex layouts. -
Customizable Designs:
Tailor every aspect of your layout, from color schemes to labeling, to align with your facility’s branding and specific needs. -
Cost-Effective:
Save on hiring professional designers by using this affordable, self-service platform without compromising on quality. -
Versatility:
Export your designs in various formats for use in presentations, brochures, digital platforms, or as printed materials for operational use.
Creating a Hospital Layout and Floor Plan
-
Start a New Project:
Choose between a blank canvas or a hospital-specific template to begin your layout. -
Outline Your Hospital Structure:
Use shapes and lines to define areas such as patient wards, emergency rooms, operating theaters, diagnostic labs, reception areas, administrative offices, cafeterias, staff rooms, parking lots, and entrances. This initial sketch provides the framework for your layout. -
Add Icons and Visual Elements:
Enhance the layout by adding healthcare-specific icons from Icograms’ extensive library. These icons can represent beds, chairs, medical equipment, doors, windows, pathways, elevators, staircases, and emergency exits. Clearly label each section to ensure the map is easy to understand for all users. -
Customize Your Design:
Apply color schemes and styles that distinguish departments and emphasize key features, ensuring the layout is both visually appealing and intuitive. Use contrasting colors to highlight critical areas and enhance readability. -
Incorporate Functional Details:
To improve functionality, incorporate essential wayfinding details. Add arrows to guide movement, labels for entrances and exits, and indications of emergency routes and safety zones. These elements not only enhance navigation for visitors but also streamline operations for staff.
Benefits of a Well-Designed Hospital Layout
-
Improved Efficiency:
Streamlined layouts enhance workflow, ensuring smooth operations for staff and better care for patients. -
Enhanced Visitor Experience:
Clear layouts reduce confusion, helping patients and visitors navigate the hospital with ease. -
Better Planning:
A detailed floor plan aids in identifying bottlenecks and optimizing space utilization. - Professional Presentation: Use your layout for investor meetings, accreditation processes, or marketing materials to present a polished and organized image of your facility.


